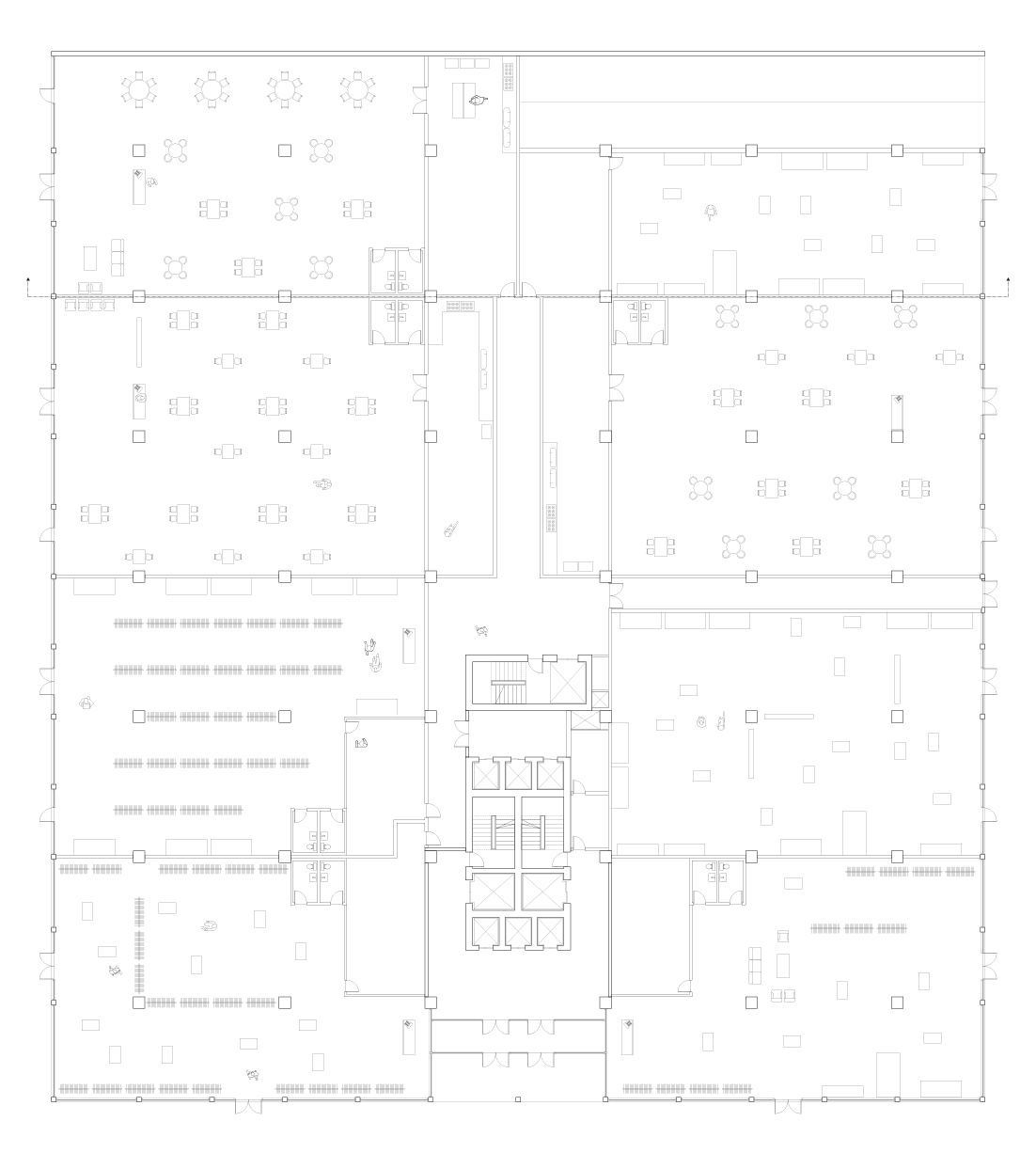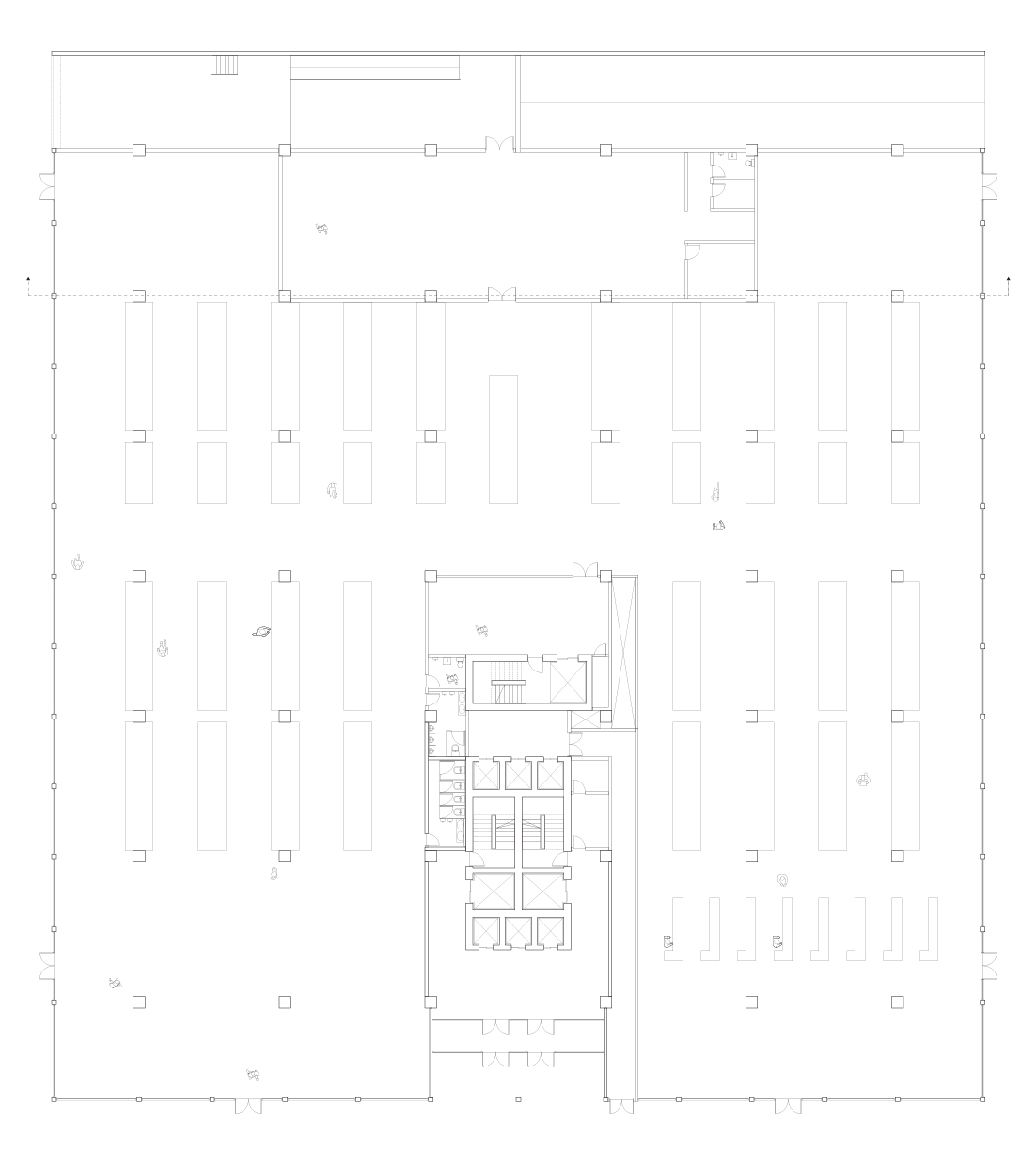Proposal 1

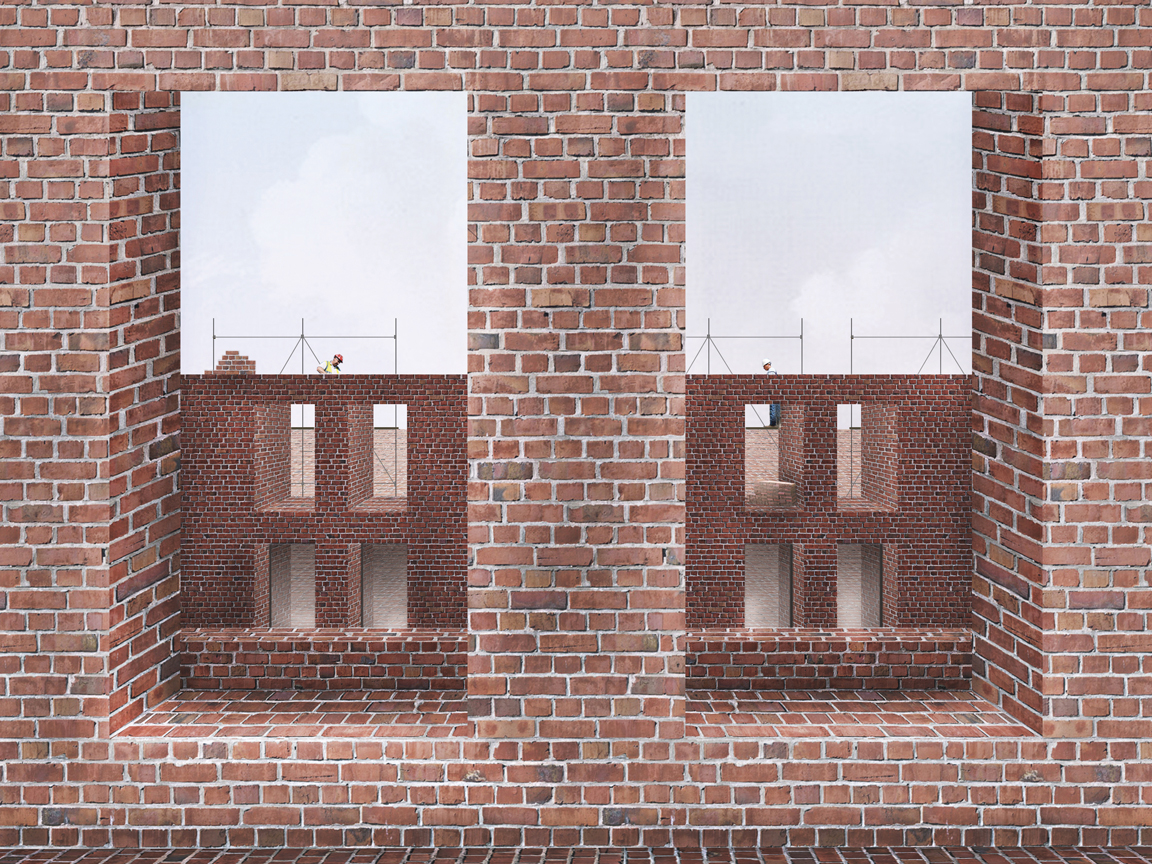
108 artist-laborer-owners produce the building over five years.
This proposal is a brick factory whose output of material and labor produces the building - artist studios - around it. The driving concept is for a building that removes itself to the extent possible from the money economy. This is manifested first in the physical production of the building, through a material distribution and delivery system that sources materials in their most local and raw form. Therefore, the predominant material is brick, each component part of which is still mined within fifty miles of the site, and its production can be lo-tech and labor intensive. The labor strategy involves 108 artist/laborers working at the site/brick factory at different times, physically producing the building over the course of five years, exchanging their labor for the termless use of space ratable in size to their contributed labor. What seems at face value as the least realistic of the proposals, having a clear semblance to a modern day Phalanstery, is brought into the realm of possibility by the fact of the zoning bonus for community facilities, and location in a manufacturing district that is simultaneously a growing retail corridor. The existence of the latter means that the ground level retail as the building’s only revenue can support and pay for the building’s construction and long-term maintenance.
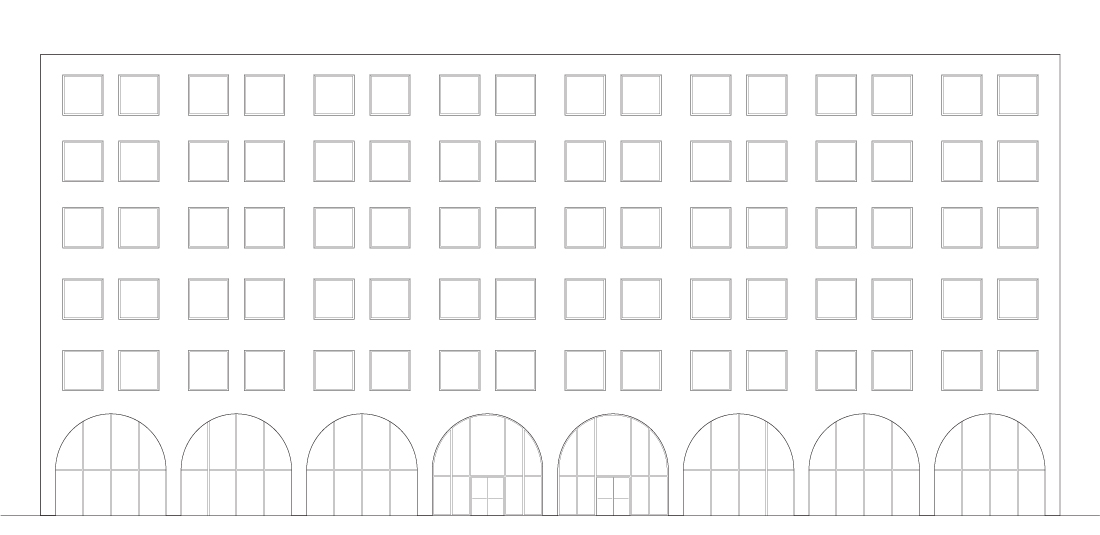

Elevation & Section


Plans
Proposal 2


The proposal is for a headquarters for eight technology companies, with a cafe and commercial gallery on the ground floor. The goal is typical: for a building that produces the greatest economic return. However, it achieves this through unconventional and opposite mechanisms, in ways that are both objective (financial spreadsheets), and nearly subjective (having to do with contemporary aesthetic trends). What would seem to defy such financial logic because the tower is widely understood as the most economical configuration of an urban office building, this proposal does the math to calculate a still more valuable building. Using the greater rent/sales value gained by the individual entrance and headquarters (even after calculating the higher costs and less efficient circulation), the building deploys the nine square grid for what are conceived as eight separate buildings, using the middle square as a cafe/atrium and point of entry and socializing for the individual headquarters. Whereas recent headquarters for larger technology companies attempt to produce economic value through formal exuberance, this proposal gives greater credit to the client/user as a visual consumer: deploying the image of a classic building and taking cues from high modernism, it gains power - and novelty - from subtle delineation of form.
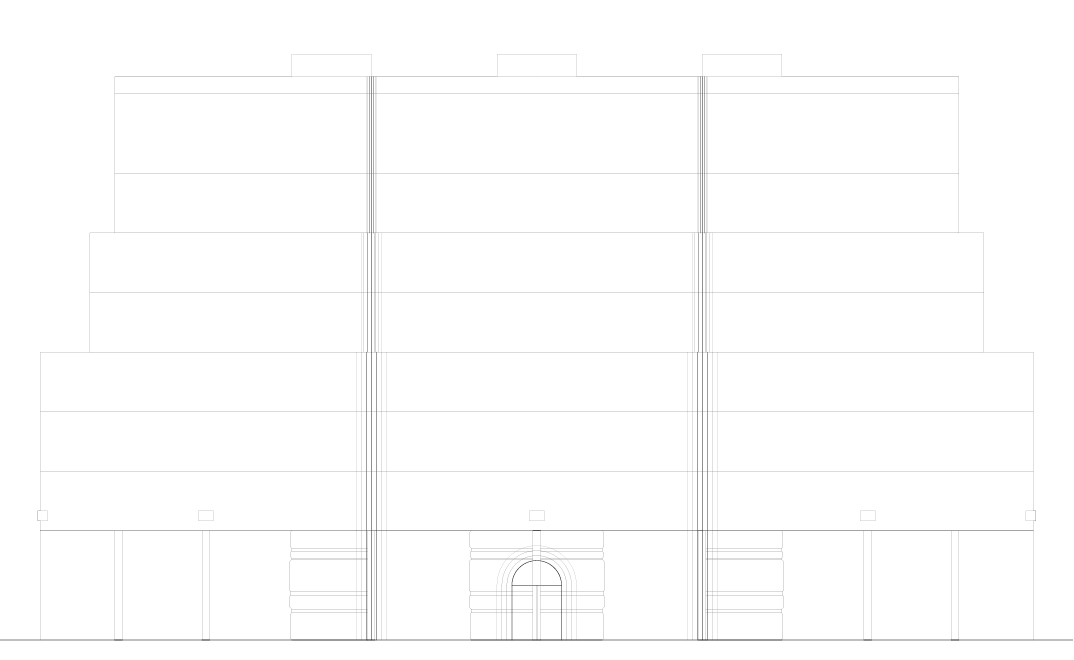
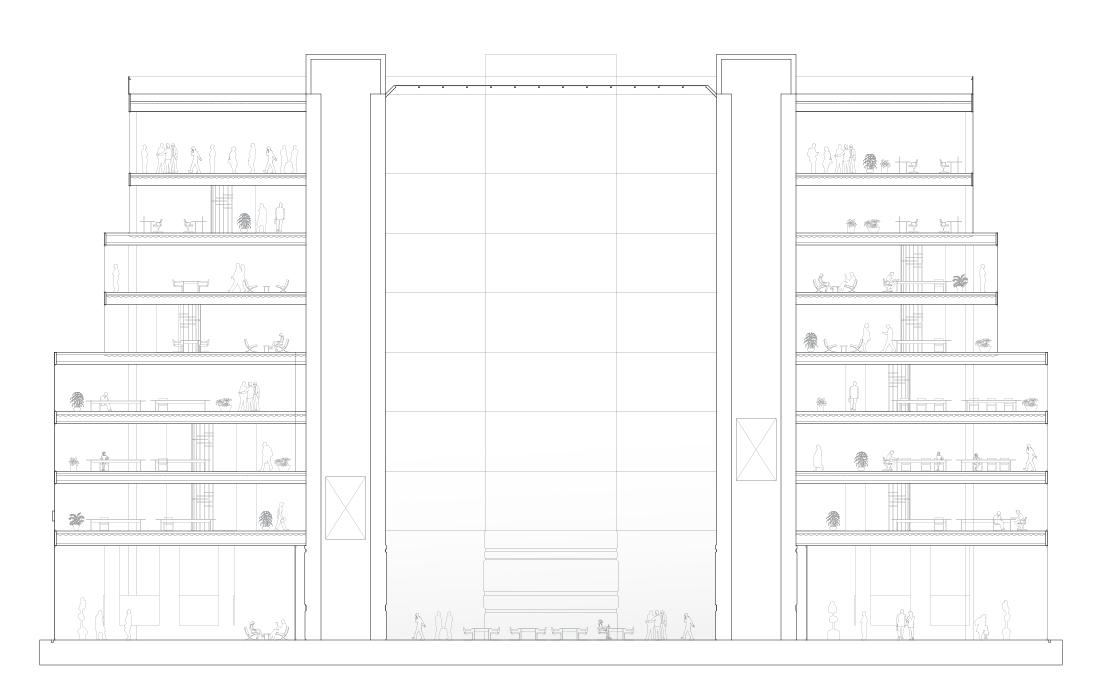
Elevation & Section
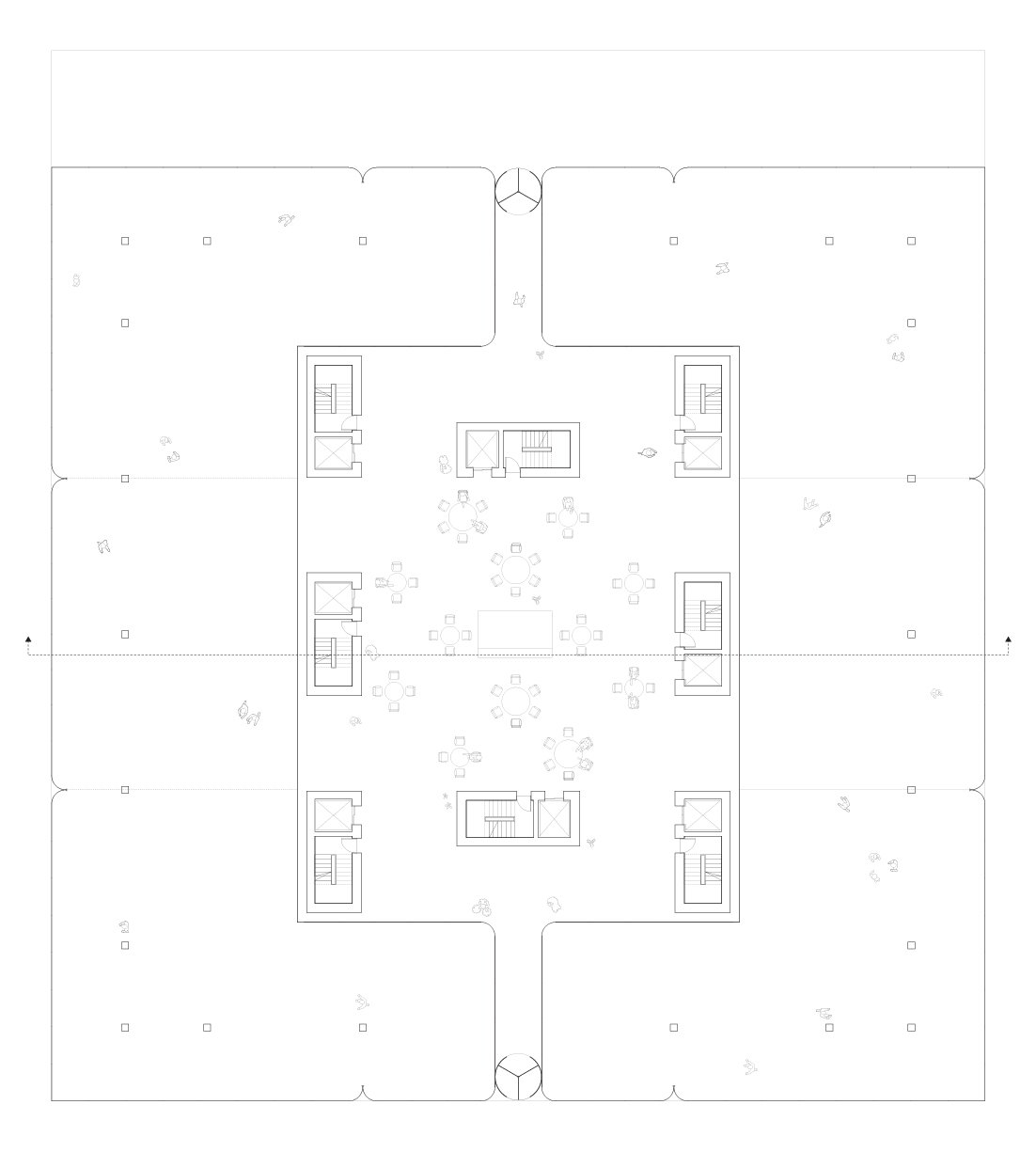


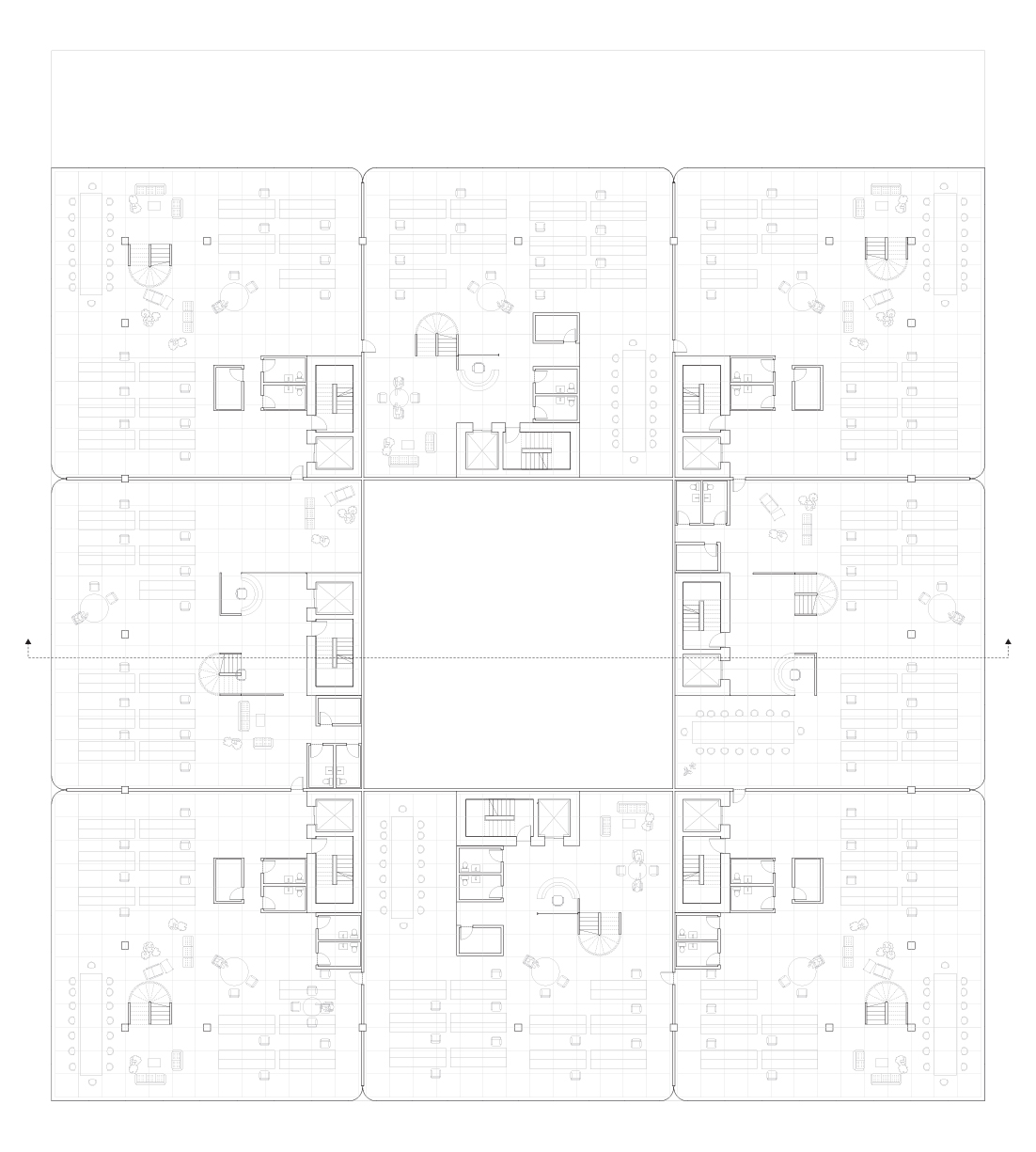
Typical Plans
Proposal 3
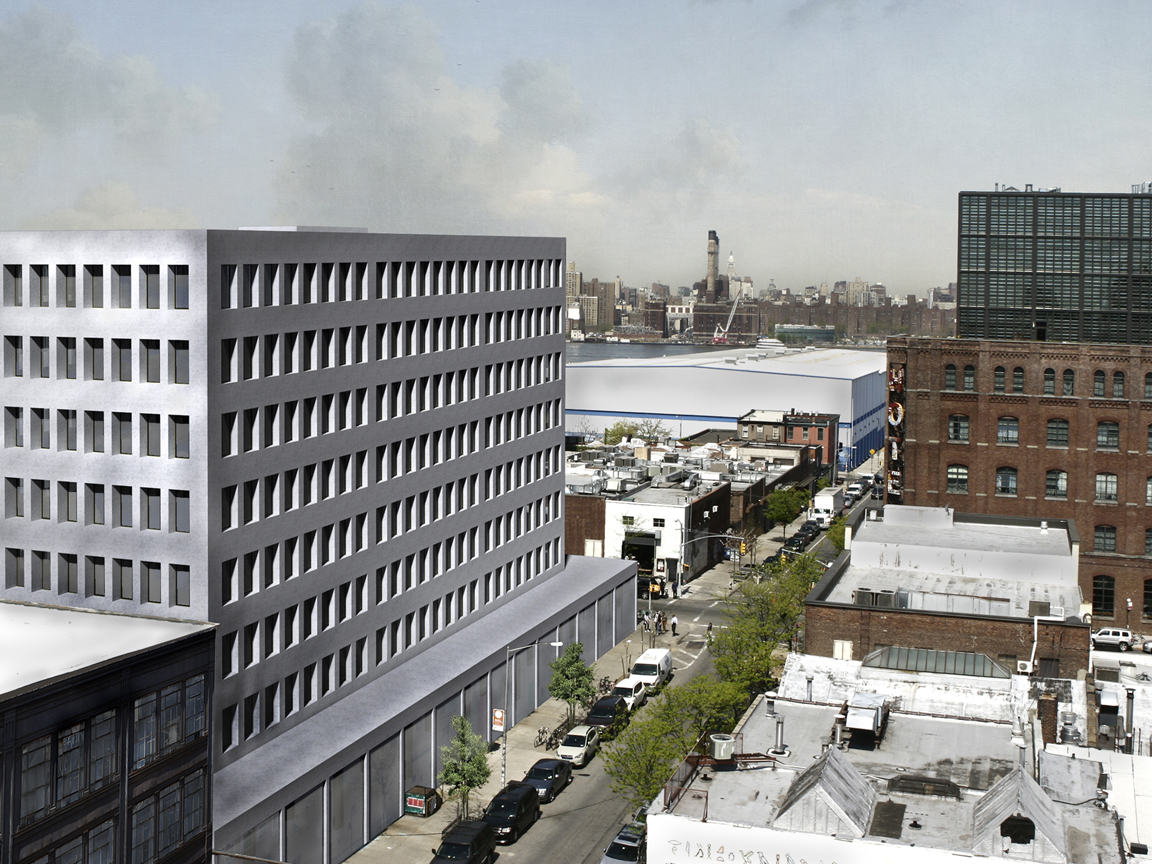
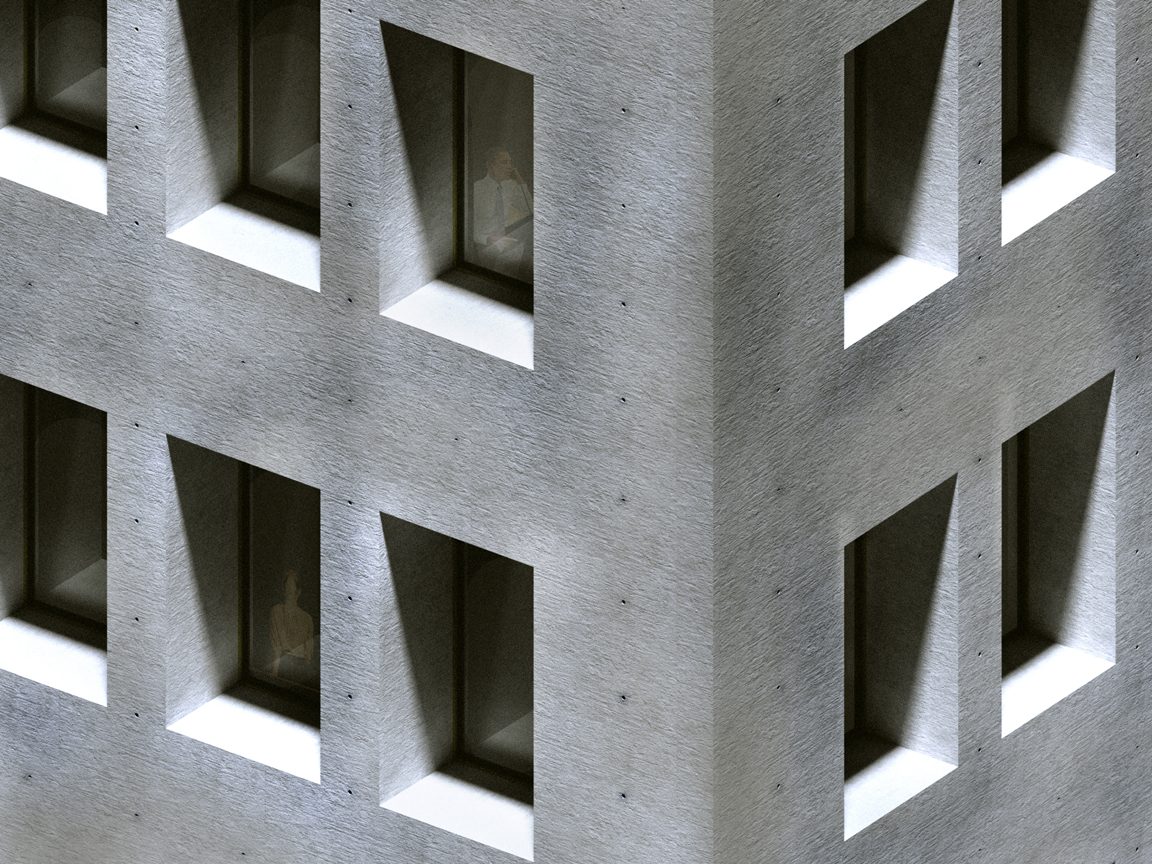
The proposal is for a building capable of a very long, economically productive life, and therefore one able to accommodate many different types and intensities of uses. It suggests a solution to the difficult question of why we do not as a matter of the norms and mechanisms of contemporary architecture, real estate, construction, and finance tend to design, produce, or operate buildings for the explicit purpose of very long lives even if rhetoric suggests otherwise. The design is seemingly rather ‘dumb’: a building that is materially simple, structurally redundant, with large, evenly spaced windows and relatively generous floor to ceiling heights. A U-shaped building of metered dimensions sits on a regularly gridded single story plinth that might serve many functions, including small retail, big box retail, and industrial. The form and siting of the upper-building is in part a reaction to adjacent buildings both as they currently stand, but also what they will likely be like in the future by understanding their zoning and legal statuses. The thickness of the exterior wall section constantly adjusts, aiming to give an equal amount of daylight autonomy to each part of the building. This is a building that produces an overall nuanced systemic effect: it generates the greatest economic value of the four proposals at the same time that it anticipates a relatively decelerating effect by way of not producing the material consumption that buildings with shorter lives do.
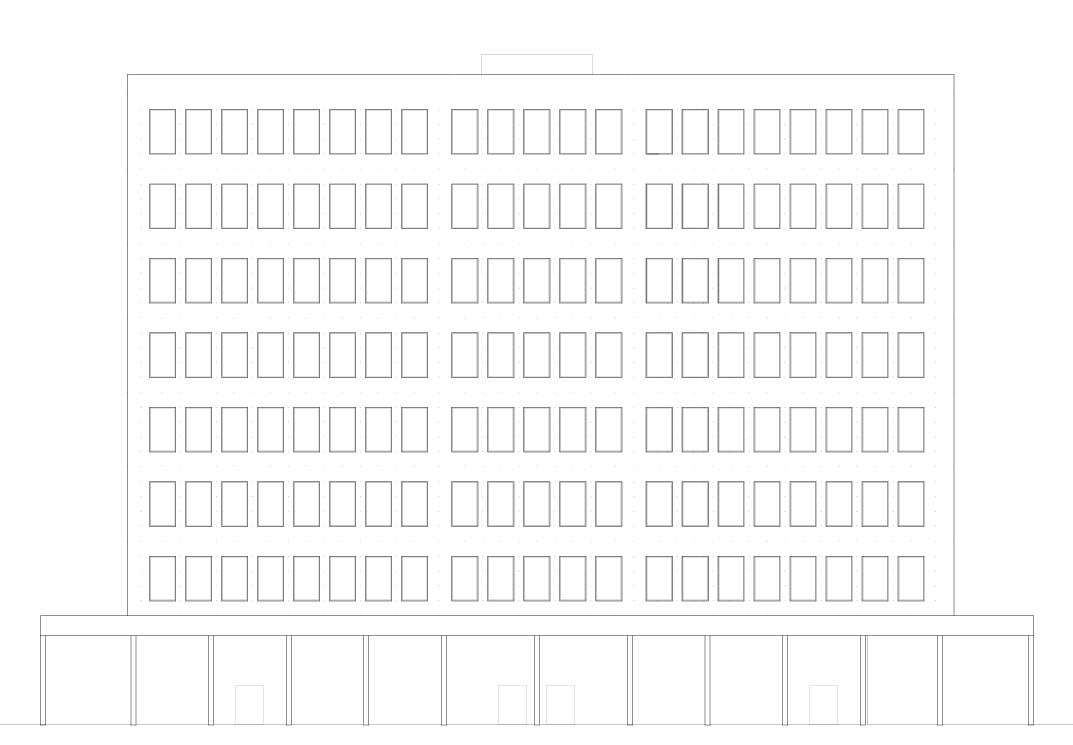

Elevation & Section
